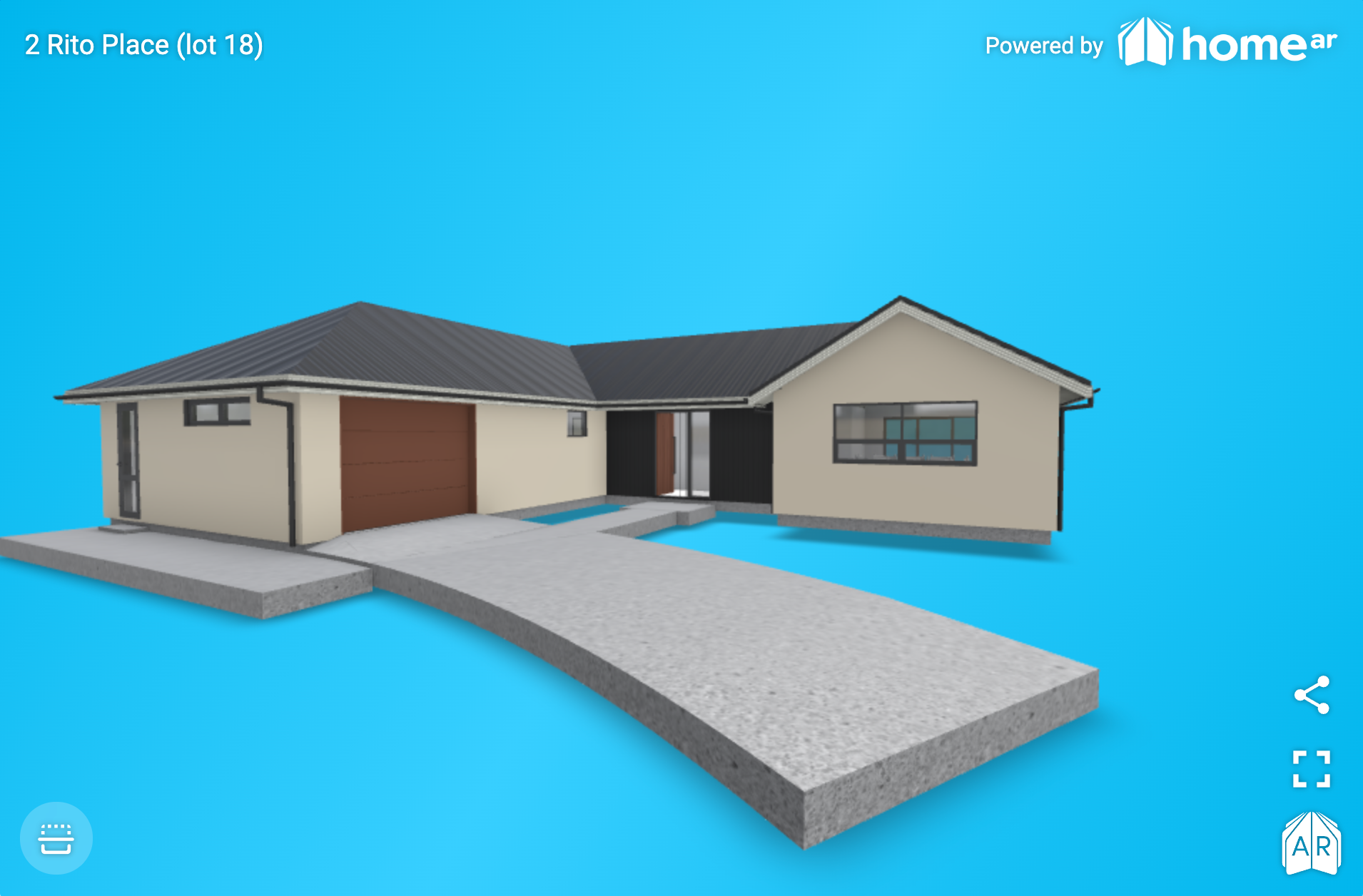Lot 18 (2 Rito Place), Flaxmere
Floor Plan
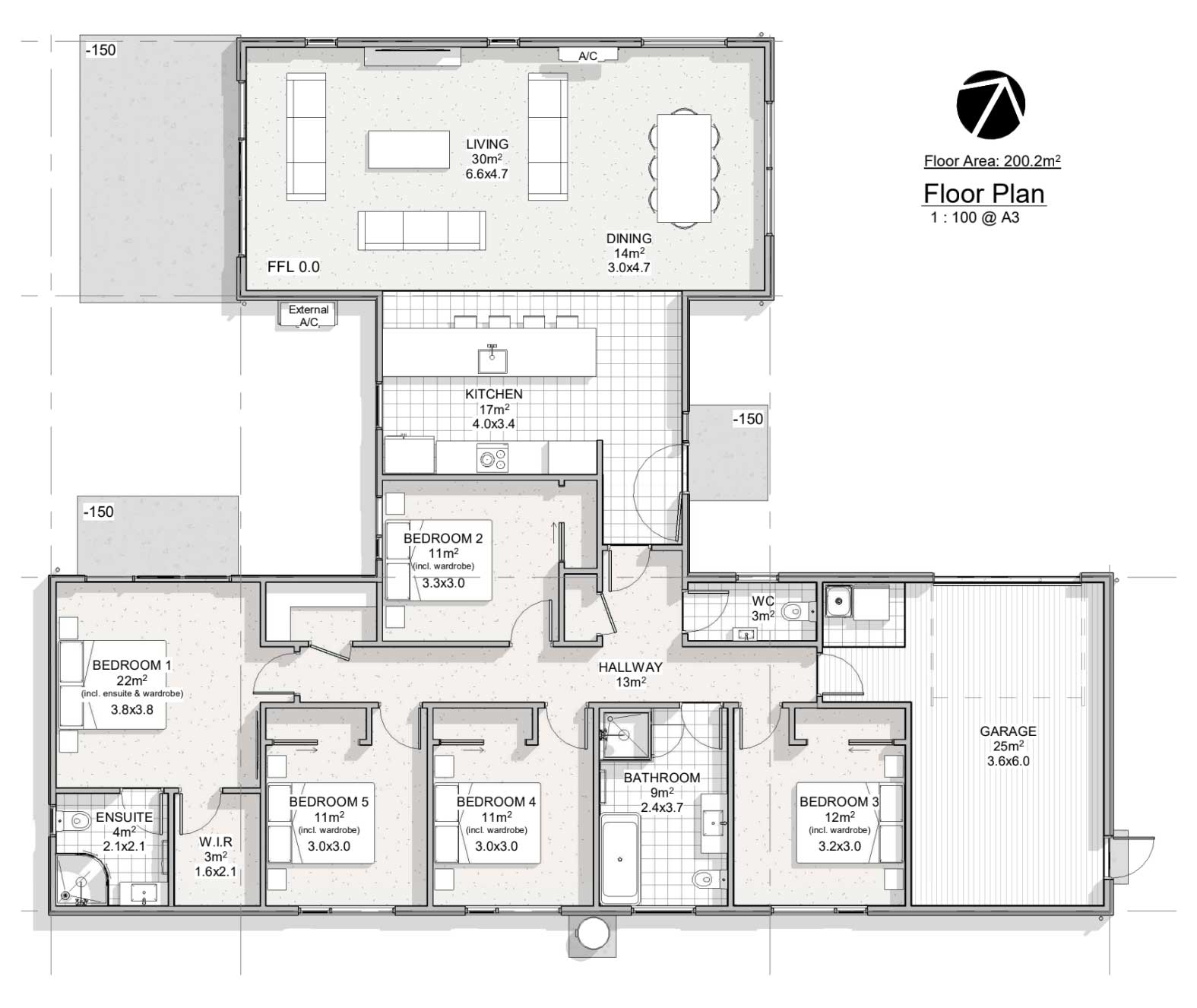
3D Flyover view of house
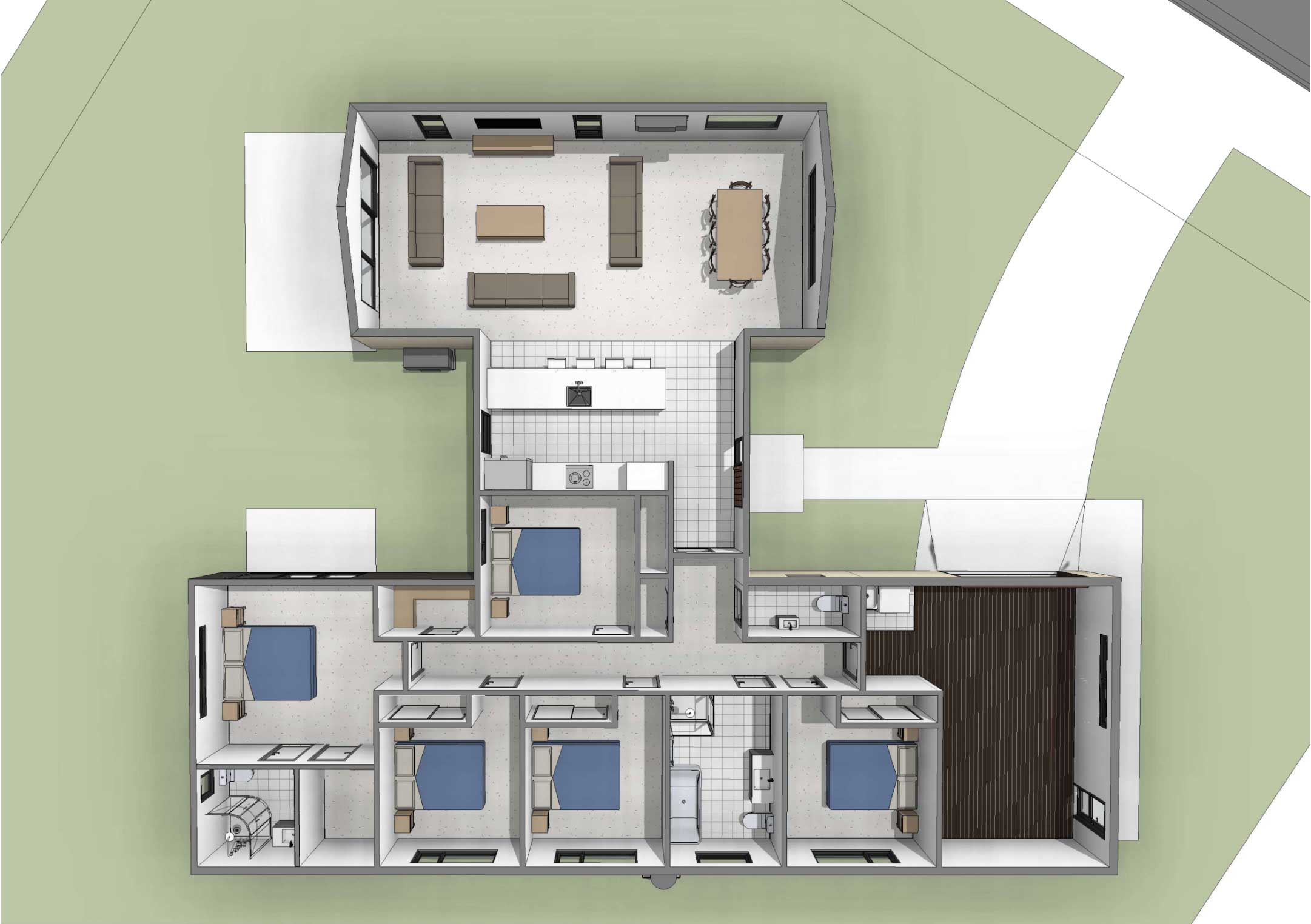
Main Street Profile
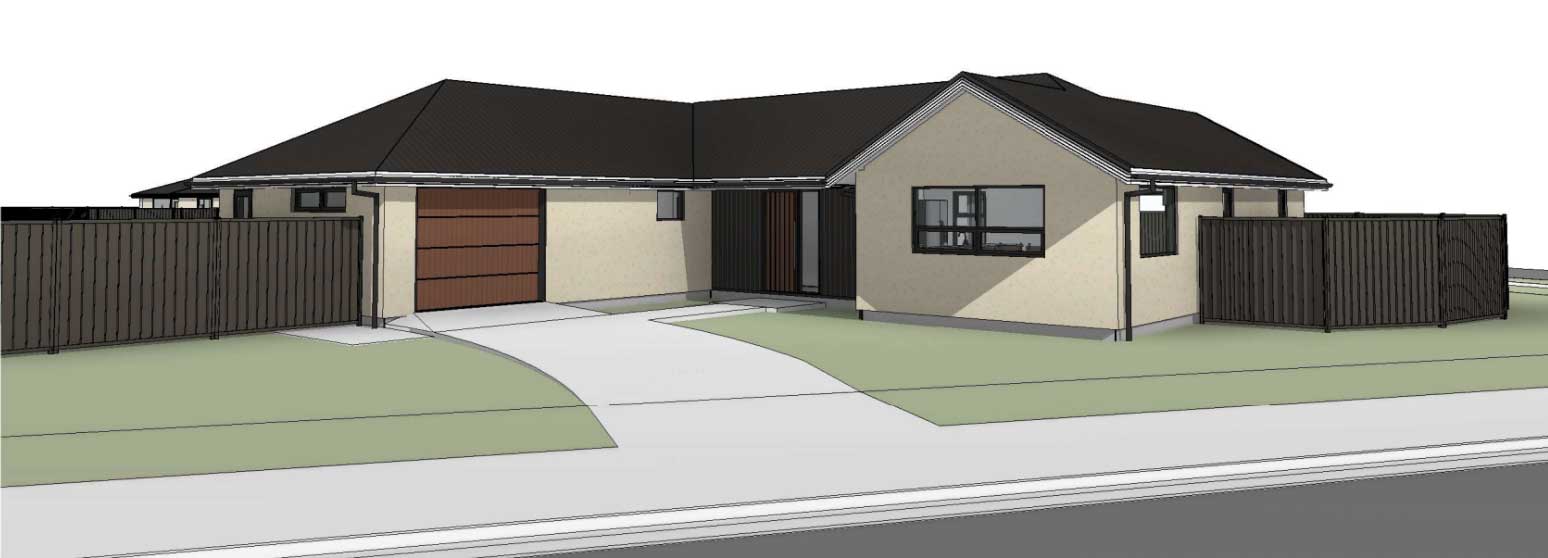
Site view St Profile
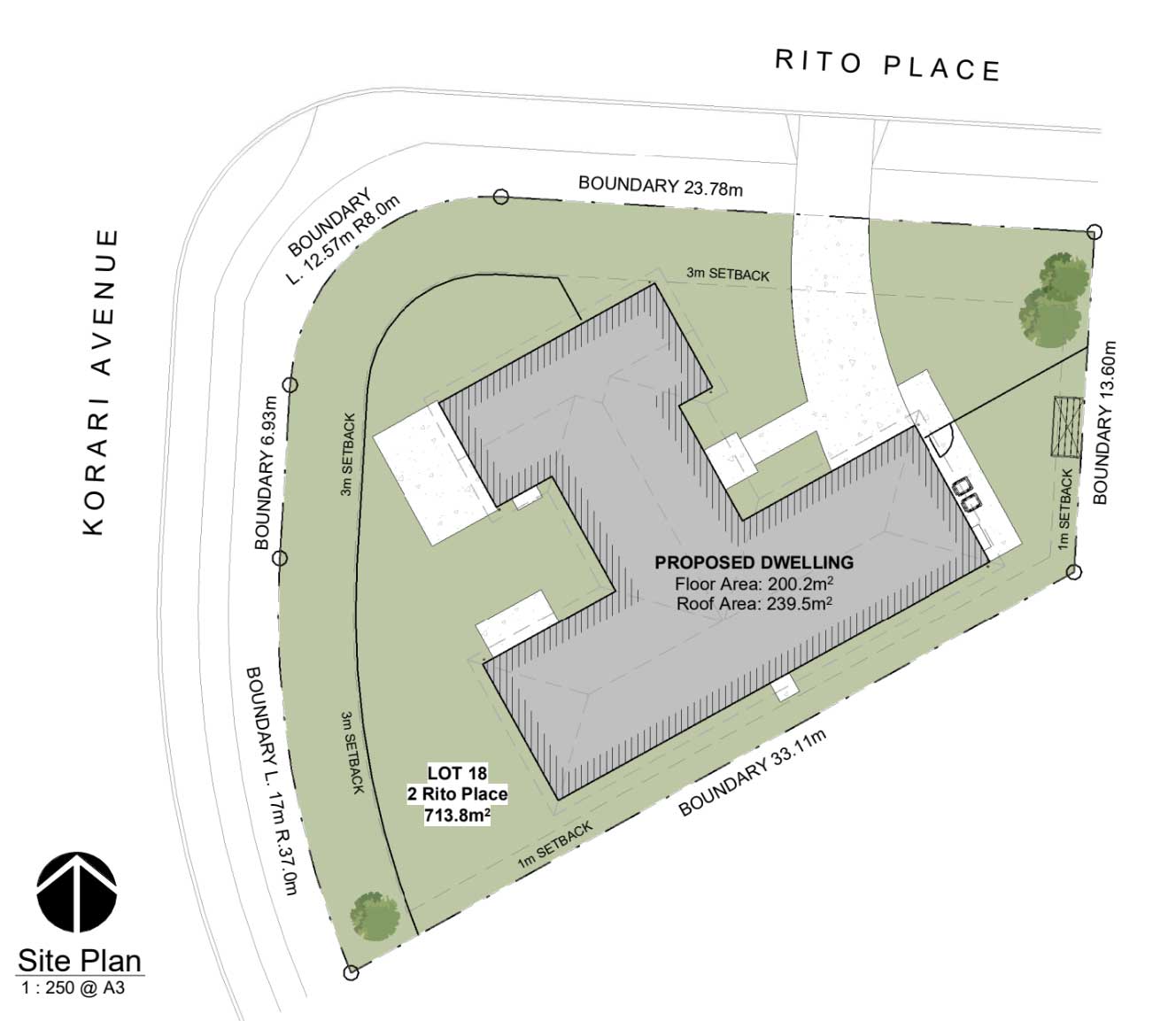
Backyard Profile
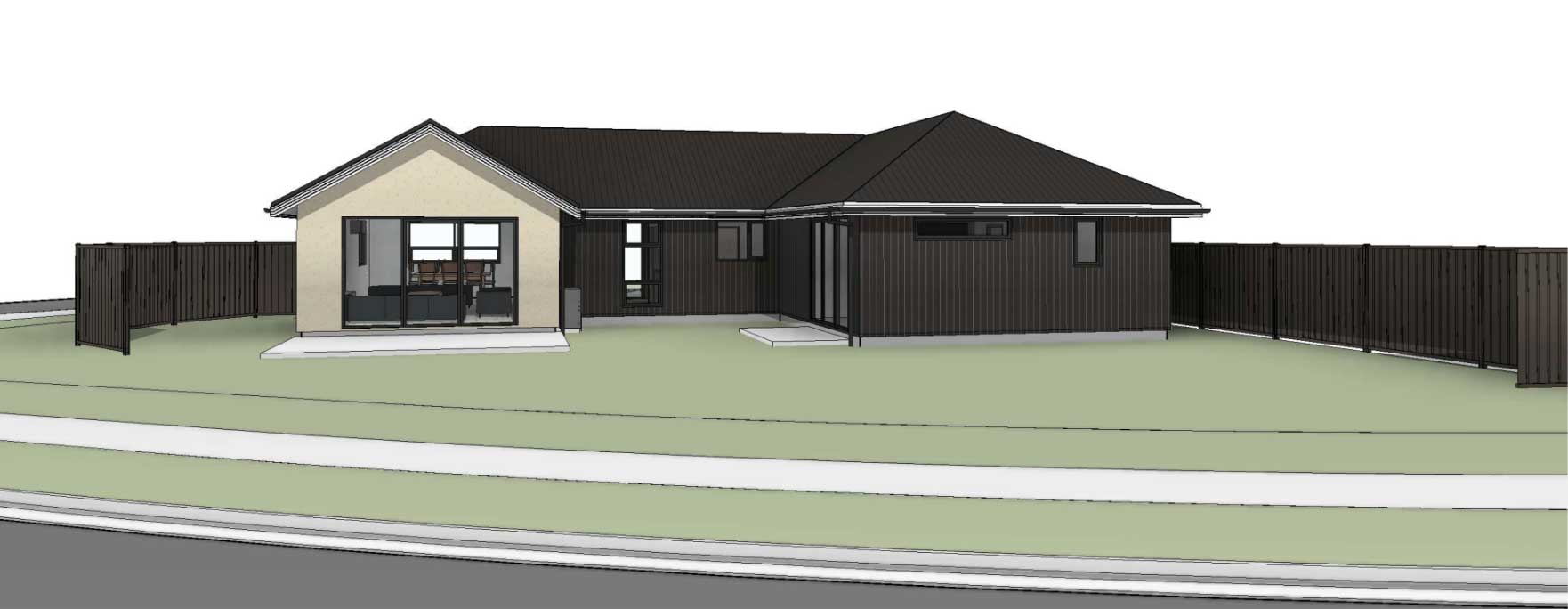
Site view St location
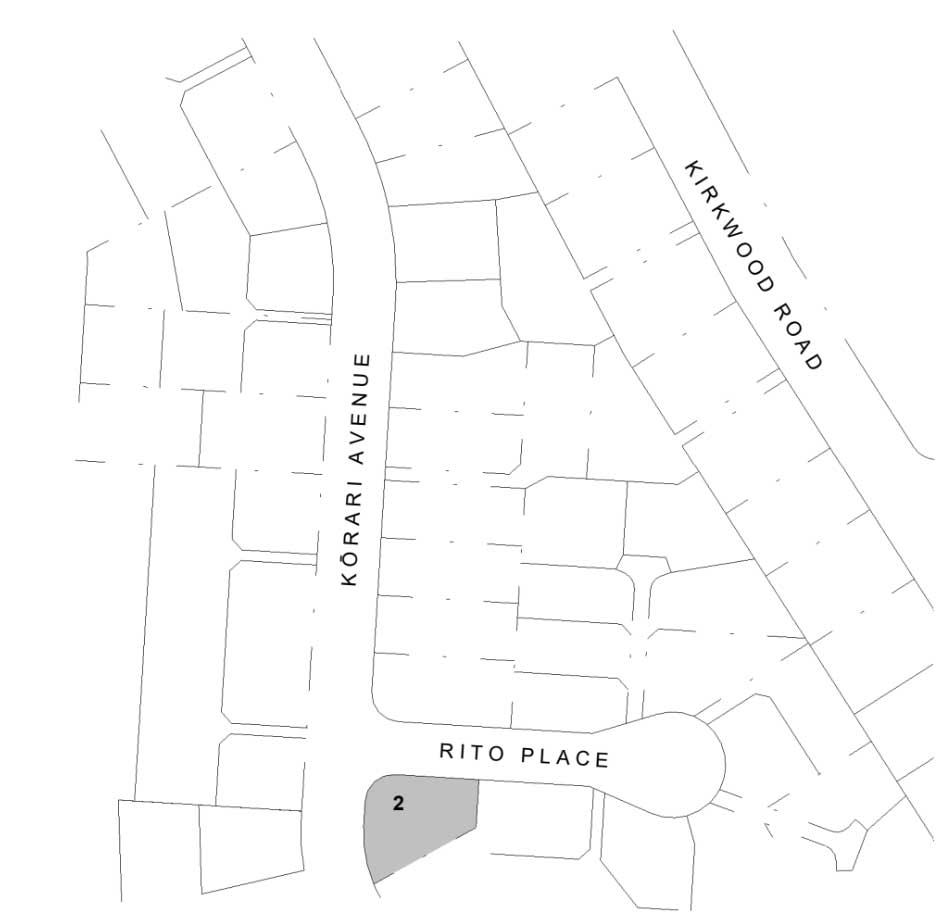
Property Features
200m2 house
714m2 section
5 bedrooms
2 bathrooms
single car garage
Please note: All features, dimensions, colours and stylisation are approximate & subject to minor changes during construction.
Lot 18 (2 Rito Place), Flaxmere
Centre Stage Superstar
This show-stopper home sits centre stage awaiting it’s forever whānau.
The focal point is at the heart of the whare with an open plan living dining area featuring a large breakfast bar and a lavish kitchen. Radiating with natural light, this area is positioned perfectly for all day sun, and outdoor area perfect for all year-round entertainment.
The master suite is your own piece of paradise, with a wall-to-floor wardrobe, a spacious ensuite and a private secluded porch to enjoy the afternoon sun. Four more double bedrooms ensure there is lots of space for the entire whānau.
The quality is first class to our Haukāinga Hauora (Healthy Home) standards. One feature is the solar roof panels, with external heat pump hot water cylinder, inverter and smart meter. Although the system is battery enabled, they are not included.
The single garage is insulated to the same standards as the rest of the house. This home is equipped with double-glazed, argon filled, thermally broken windows, extraordinary insulation in walls and ceiling, and a fully ducted mechanical ventilation system to support a warm, dry, healthy and heat efficient home for whānau Māori.
Furthermore, storage will no longer be a problem, this whare is set with an abundance of storage solutions. The fully fenced section is safe and secure for loads of fun the homeowners will have from at home camping to backyard bullrush.





