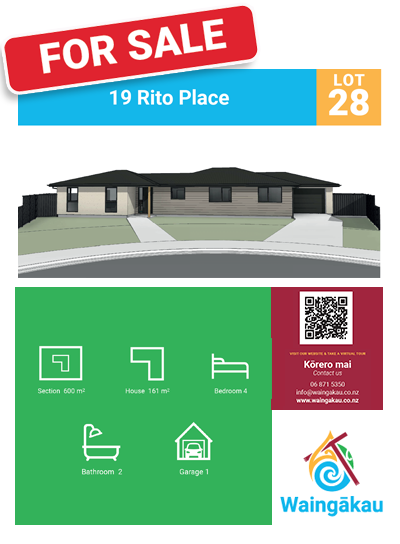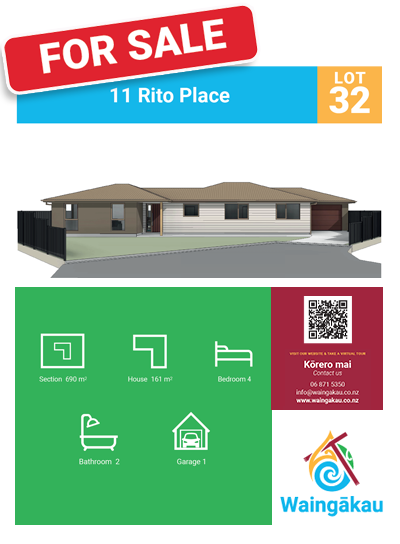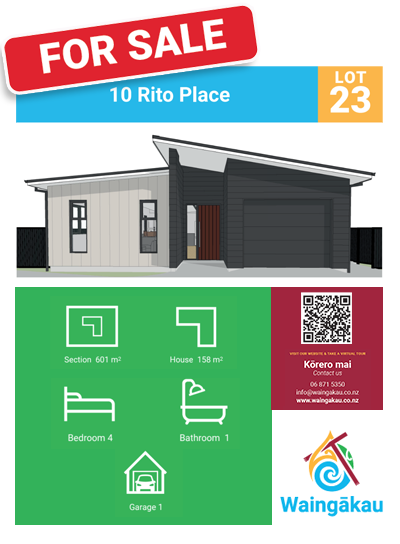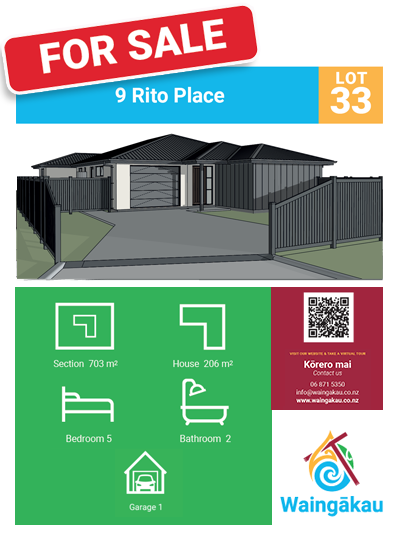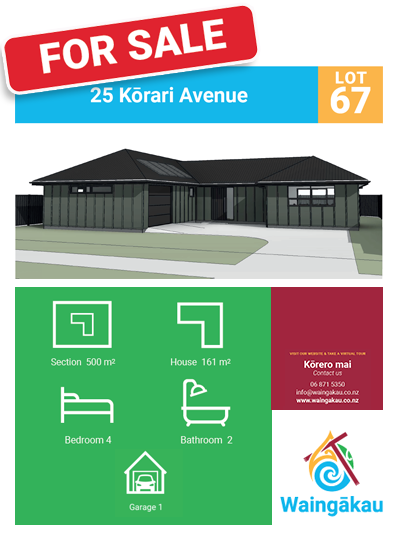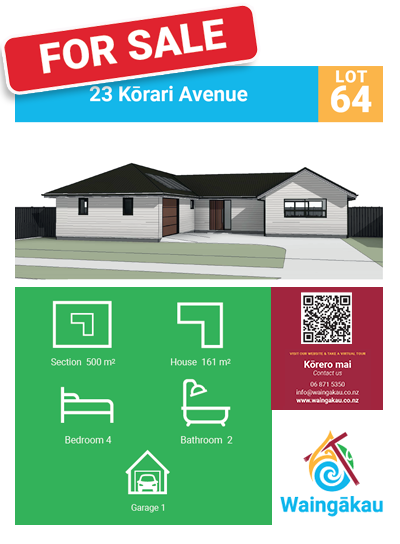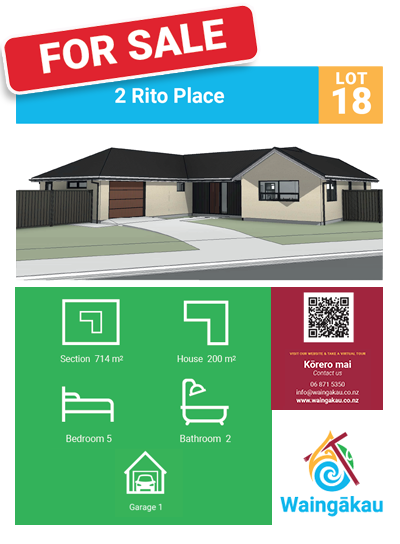NOHO MAI Live here
"Tangata ako ana i te kāinga te tūranga ki te marae, tau ana"
A person nurtured in the community contributes to society.
The Waingākau whakataukī provides the vision and the roadmap to build a supportive community.
This is where connections are grown, whānau are at the center, people look out for each other and contribute to a thriving, positive and nurturing community that they live in. For our current residents Waingākau has been life changing. The project continues to grow from strength-to-strength and the aspirations of Waingākau are flourishing.
The focus and primary goal remain to make the dream of obtaining a high-quality home a reality for inter-generational whānau Māori. This is across Ngā Kāinga Poutama (Housing Continuum) from rentals to homeownership.

Kāinga ake nei - Next homes for sale
Homes under contract
Sold homes
Haukāinga Hauora - Healthy Homes

Haukāinga Hauora (Healthy Homes) are warm, dry, safe and efficient homes. We utilise eight clever elements, with R-values that are superior to the new H1 Building Code standards (large number is better) that make Haukāinga Hauora our own baseline standard (from 1 November 2023 onwards)
- Ahunga (Orientation) - The house is positioned on the section in the most efficient way, utilising the land, north orientation and benefits of the Hawkes Bay sun. Soffit depths and window locations are carefully considered for summer and winter conditions. Privacy and security is carefully considered with neighbouring properties.
- Papa (Foundation) - Underfloor, raft and perimeter slab insulation systems improve thermal performance to an average Floor construction value of R1.7 (H1 building standard R1.5)
- Pakitara (Walls) - The combination of the mixed cladding system: Breathable cavity, Rigid Air Barrier (RAB), laminated framing, insulation to R2.8 (building standard R2.0), plasterboard and paint. All external doors are insulated and all windows (window coverings are included) are double-glazed, argon filled and thermally broken to R0.45 (building standards R0.45) All windows have a mixture of curtains, rollers or venetian blinds for warmth and security. This creates superior building envelope to an average Wall construction value of R 2.34 (H1 Building Standard R2.0)
- Tuanui (Roof/Ceiling) - The combination of mixed roofing and ceiling system. This starts with high quality long run steel. Internally the ceiling is insulated to R6.8 (building standard R6.6) and then sealed with plasterboard and paint. This creates and efficient to and average Roof contruction Value of R6.8 (H1 Building standard R6.6).
- Hau Takiwā (Air quality) - Mechanical ventilation systems are installed for clean, dry, healthy air flow and reduces condensation. All windows come with double latches to encourage natural ventilation. Appropriate sized Heat Pump is required for temperature fluctuations only. Extraction fan in all bathrooms.
- Kōmaru (Solar Powered) - Harnessing the suns energy, homes are designed to be Solar Powered: External heat pump hot water cylinder (releasing internal storage), Photovoltaic (PV) solar roof panels, inverter and smart meter. Whilst the system can easily receive batteries in the future, they are not included.
- Takatū (Readiness) - Town drinking water supply is filtered twice through a pre and post 1000pm filter to remove impurities. Kitchen is ready with hob, oven, extraction fan, food waste disposers and dishwasher - Fridge cavities come with connection point for plumbed water. Electric Vehicle (EV) and Generator wiring is partially completed and ready for easy installation of plugs in the future (generator not included). Internal garages are line with durable plywood for robust practical usage with high windows to maximise wall space.
- Haumaru (Safety) - All homes are secure with Home Security Alarm Systems, including InfraRed sensors, piercing alarm, external security motion lights and external camera. All back sections are fully fenced, creating a safe and secure space. Safety doesn't stop there with additional CCTV cameras and overnight security patrols throughout the year.
Houses for sale
|
Upcoming Houses
|








