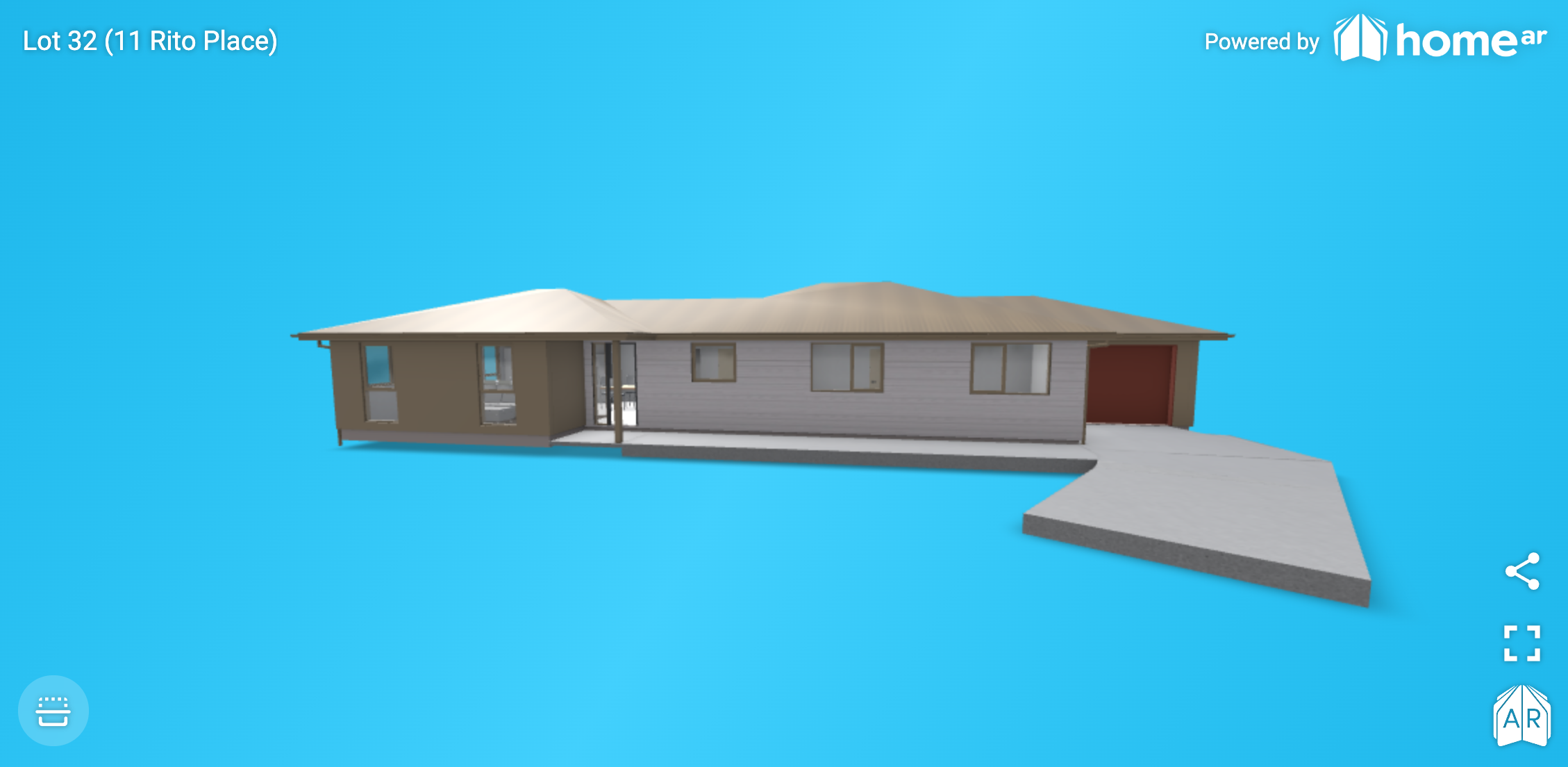Lot 32 (11 Rito Place), Flaxmere
Floor Plan
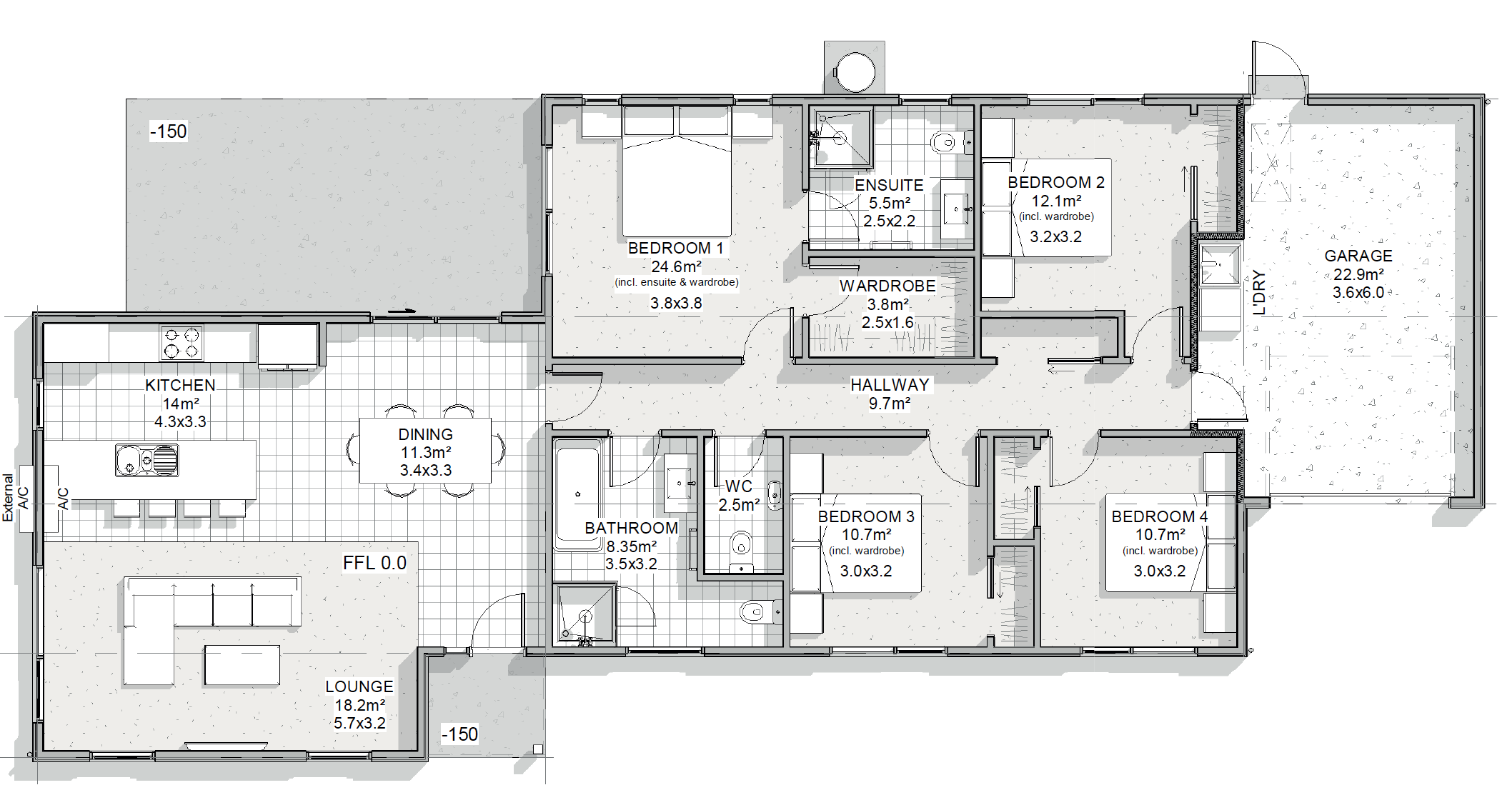
3D Flyover view of house
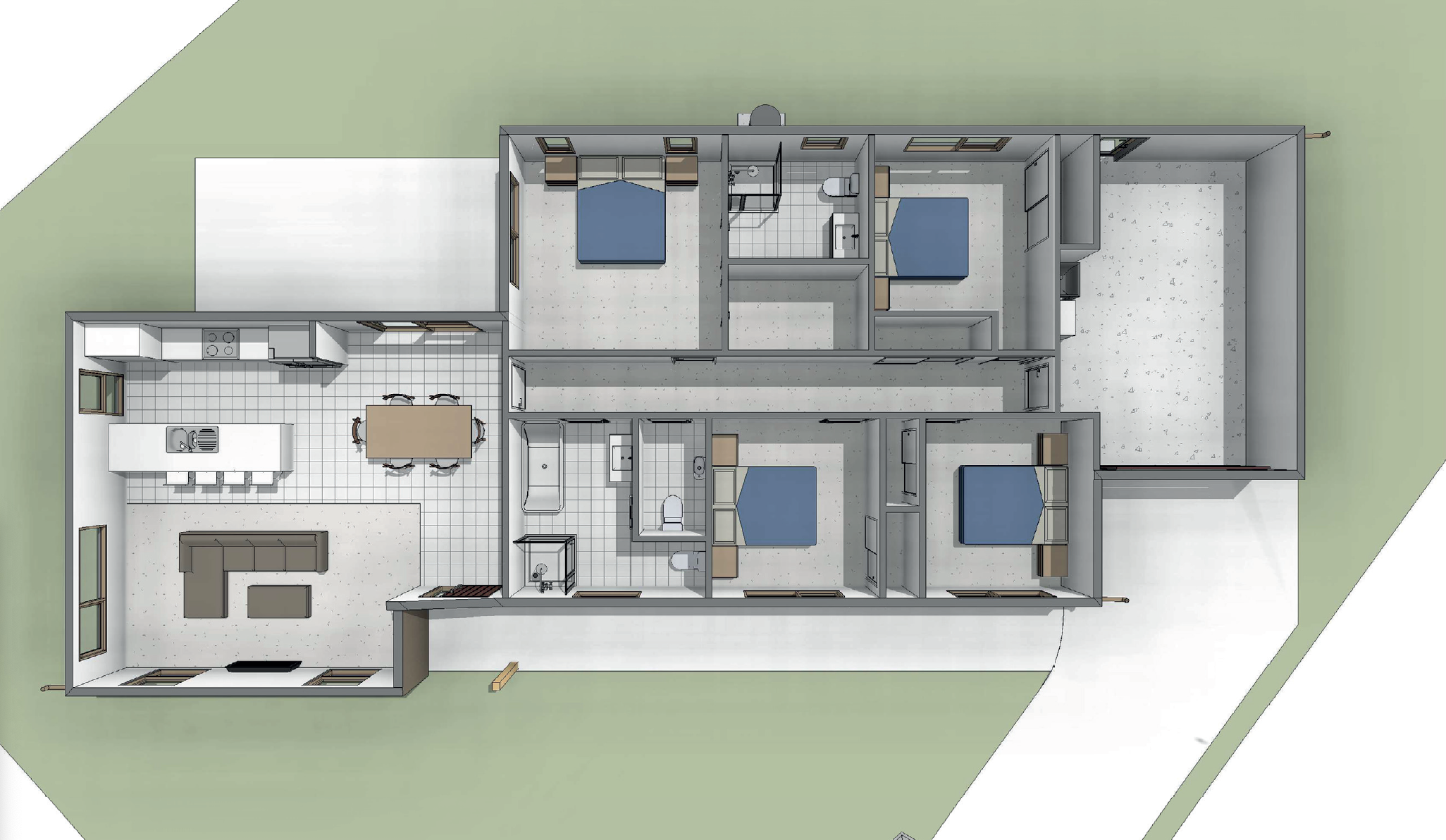
Main Street Profile

Site view St Profile
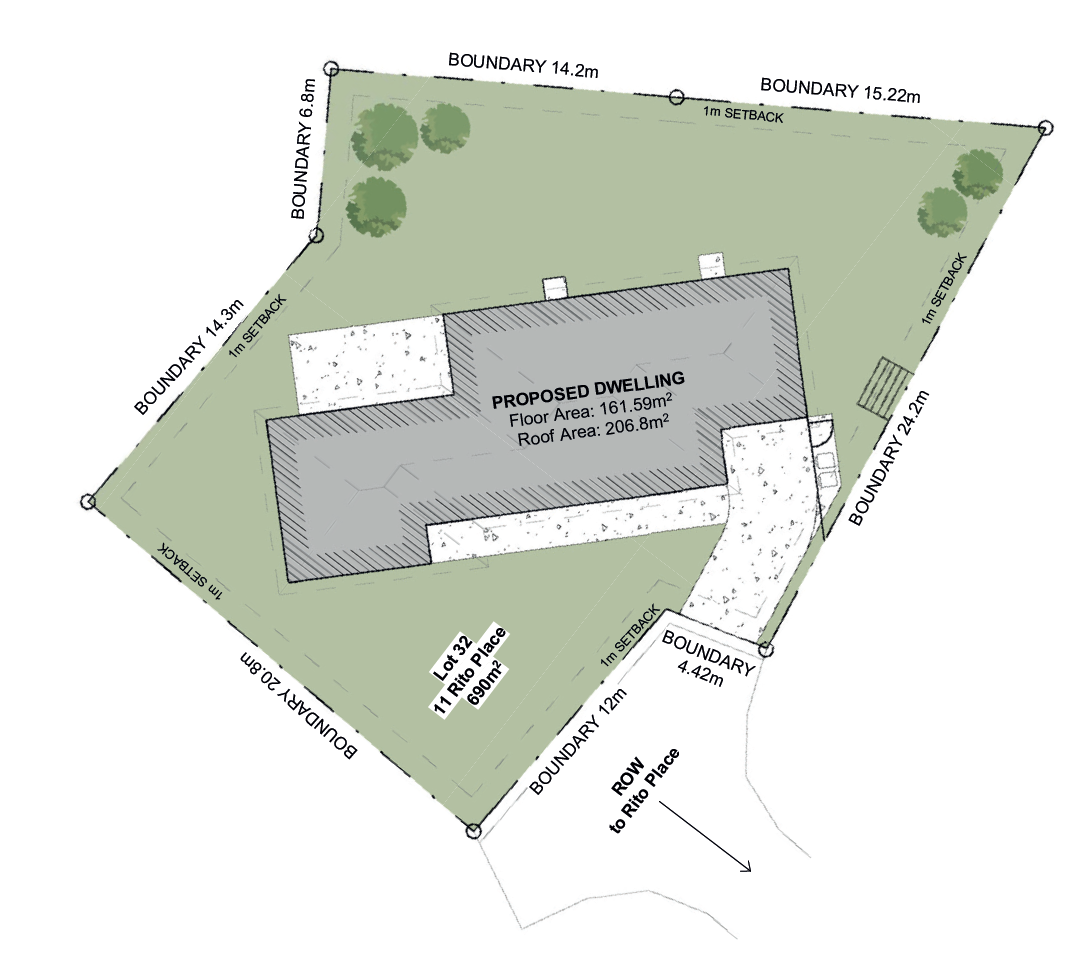
Site view St location
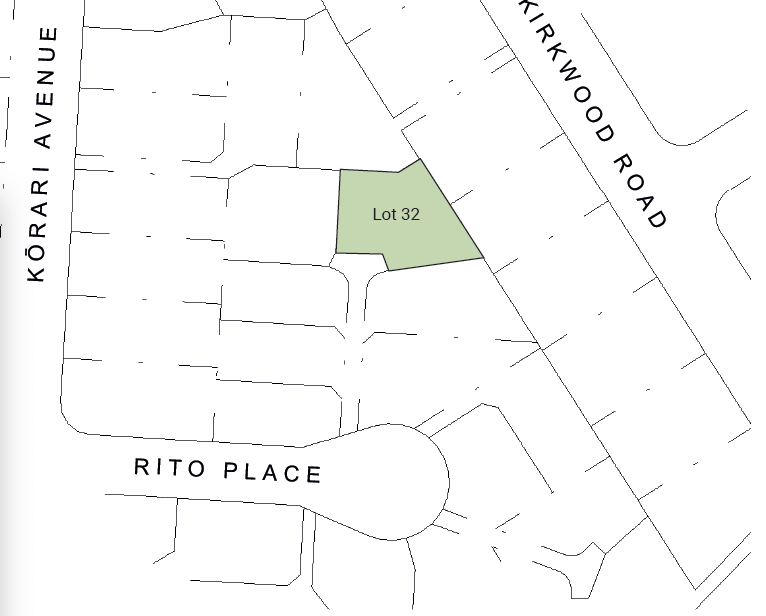
Property Features
Section 690m2
House 161 m2
Bedroom 4
Bathroom 2
Garage 1
Please note: All features, dimensions, colours and stylisation are approximate & subject to minor changes during construction.
Lot 32 (11 Rito Place), Flaxmere
Tucked away down a long driveway off the end of a cul-de-sac is this hidden haven.
The brief entranceway opens into a beautifully designed living area, with a welcoming kitchen and large centre island, an entertainer’s dream. Open plan with the living and dining room with doors opening up to extend the living space out to the fully fenced, easy care yet large section.
From family cricket games to the kids setting up camp, this generous easy care 690m2 fully fenced section is ideal for the whole whānau to enjoy, secured for peace and serenity away from all the crazy of the outside world. Ideal for all year round entertainment.
The master bedroom is your very own oasis, complete with a tiled ensuite and walk in wardrobe to add that extra sense of luxury. Three large double bedrooms, with a whānau sized bathroom, and separate wharepaku completes this spacious home.
The garage is insulated to the same standards as the rest of the house providing an extra living space or playroom for the tamariki. Furthermore, storage will not be a problem, with an abundance of storage solutions included.
This solar powered home is designed to harness the suns energy. An external heat pump hot water cylinder, smart meter, inverter and six PV solar panels with room to add more panels if the whānau want to upgrade. Although the system is battery enabled, they are not included.





