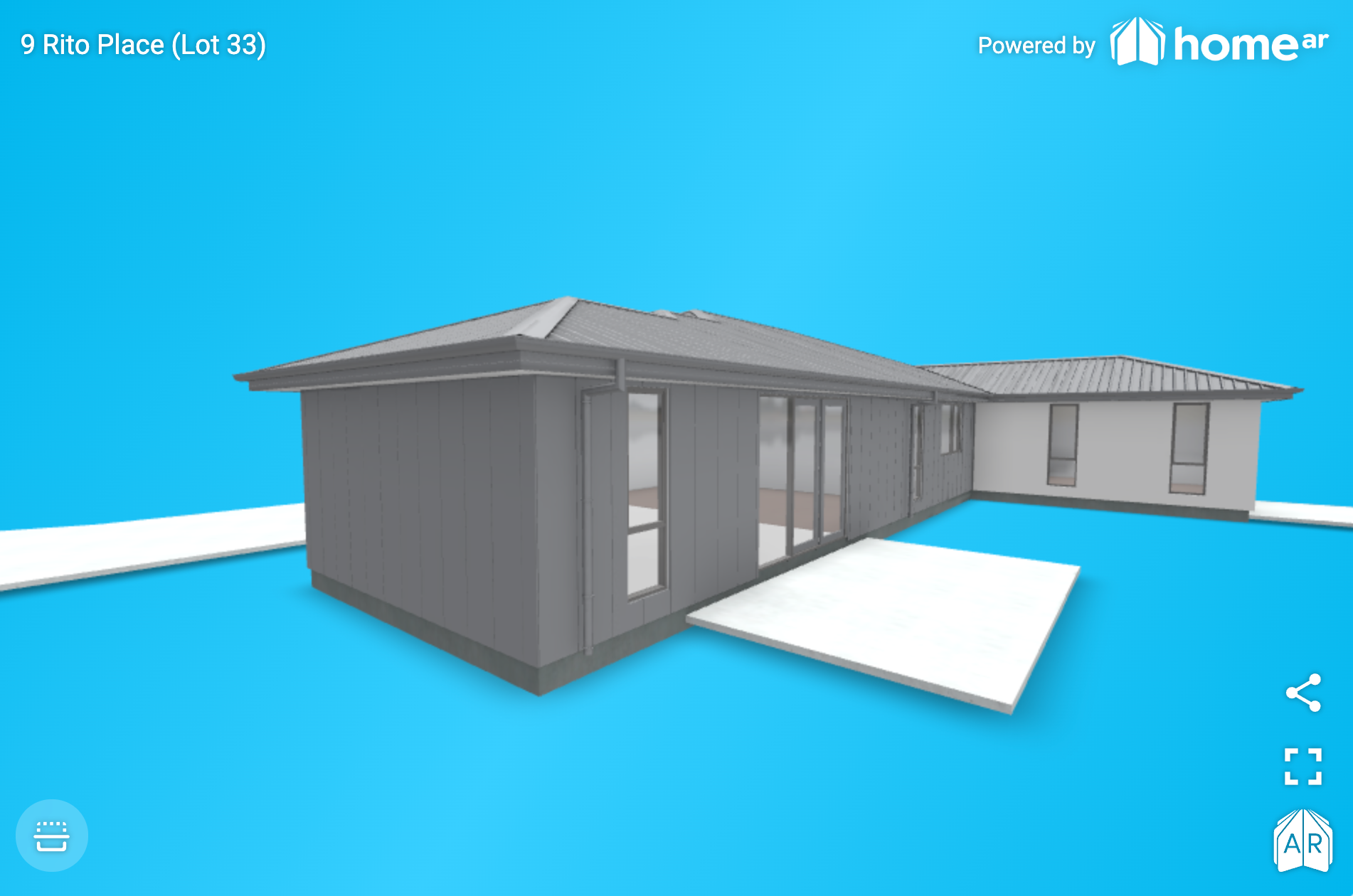Lot 33 (9 Rito Place), Flaxmere
Floor Plan
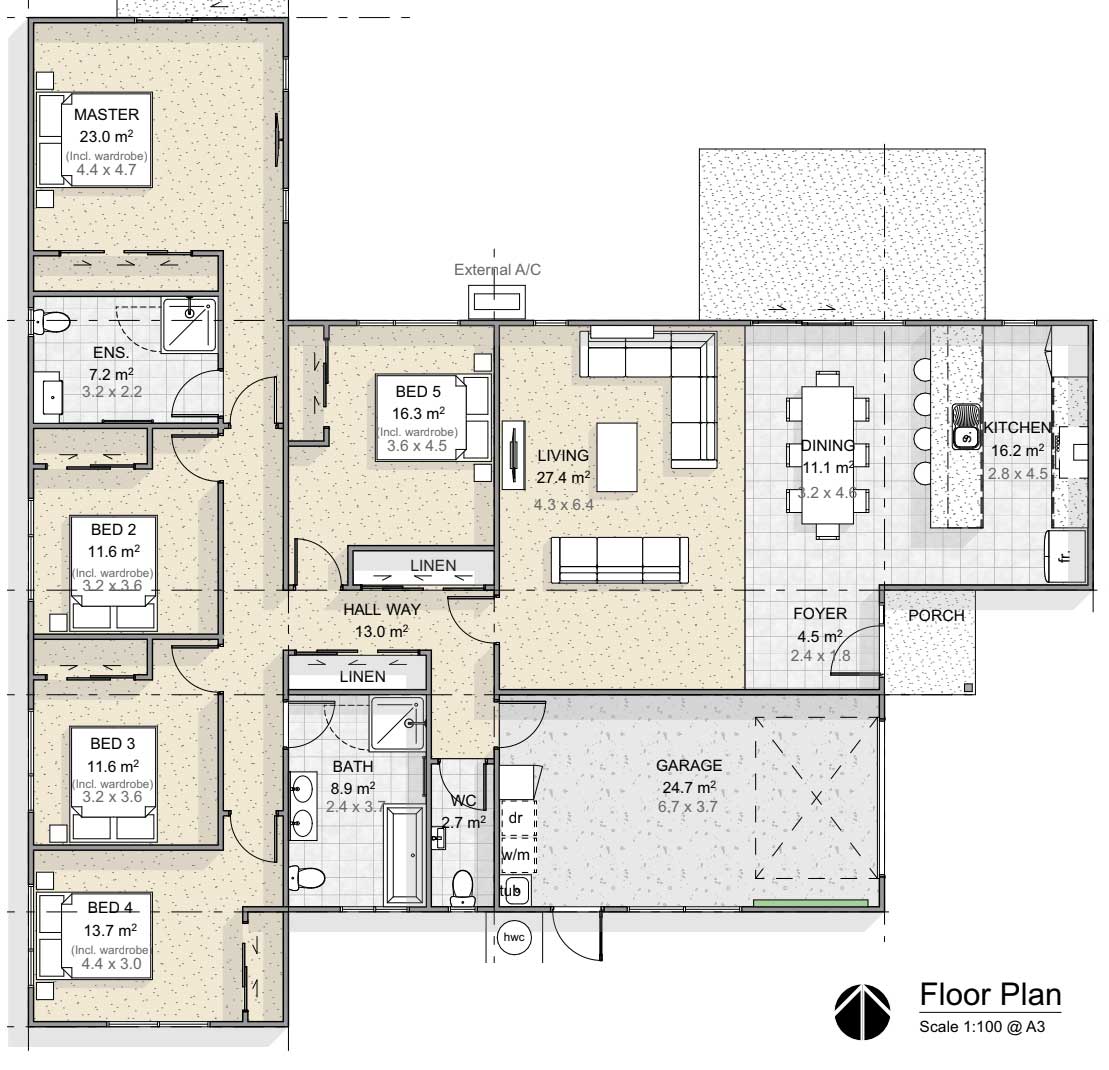
3D Flyover view of house
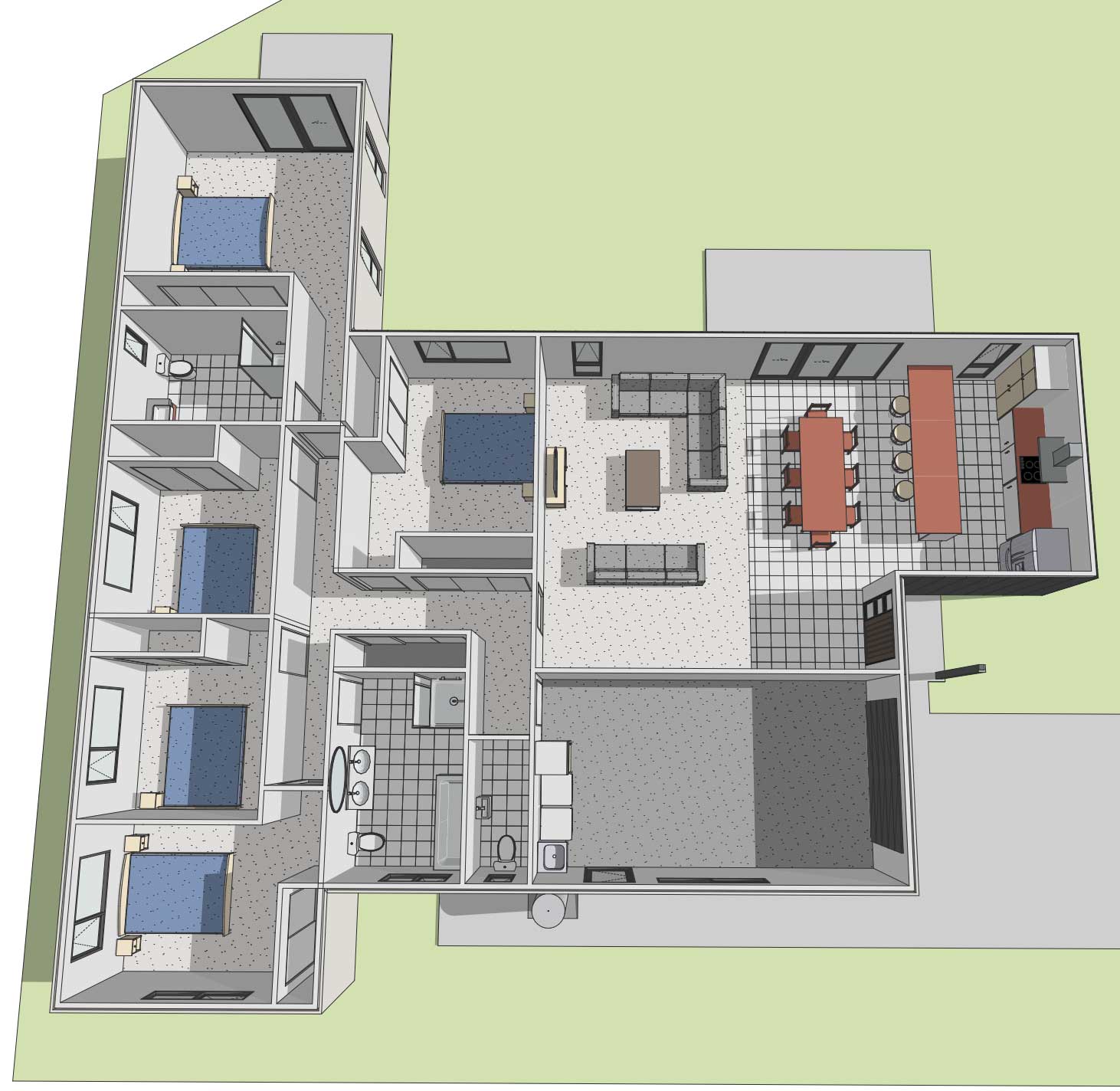
Main Street Profile
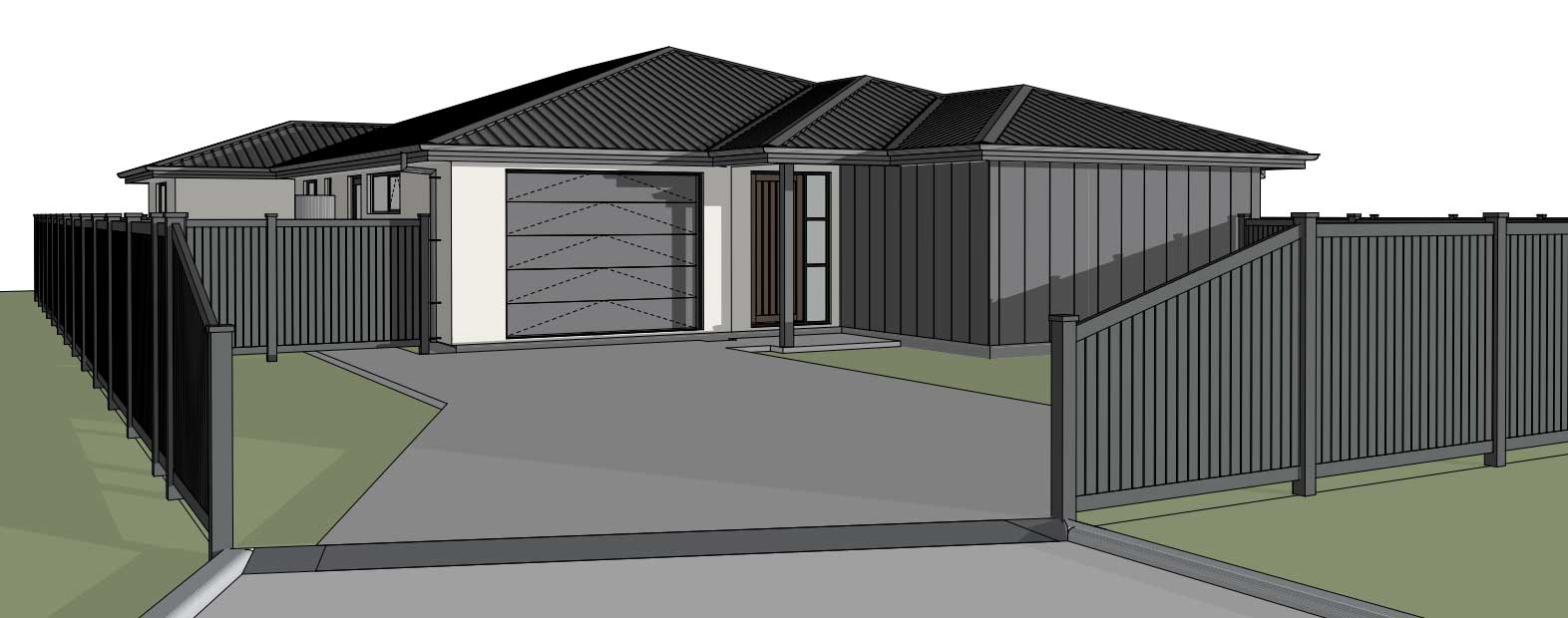
Site view St Profile
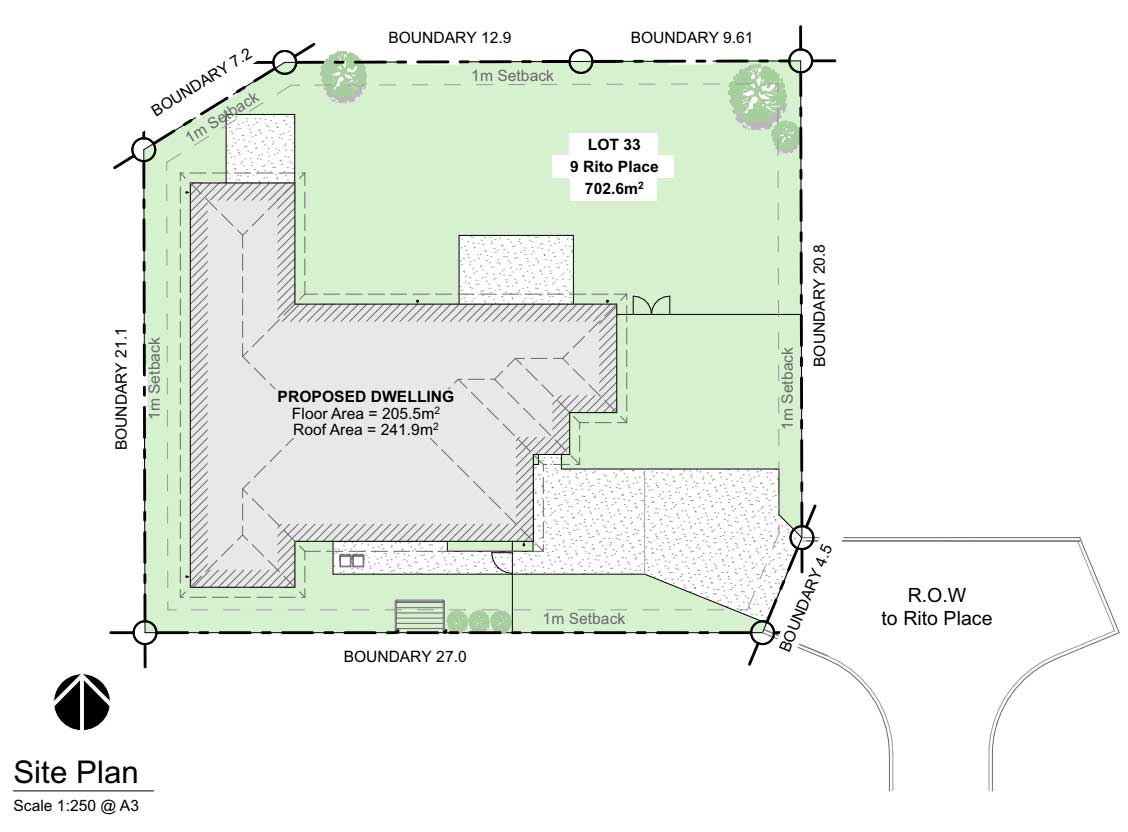
Backyard Profile
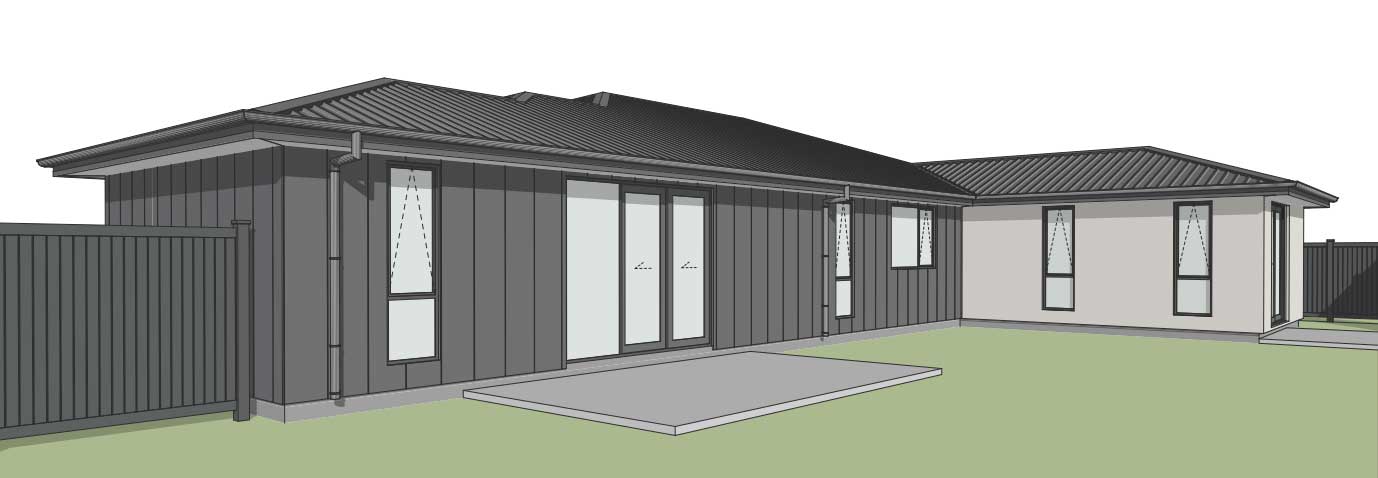
Site view St location
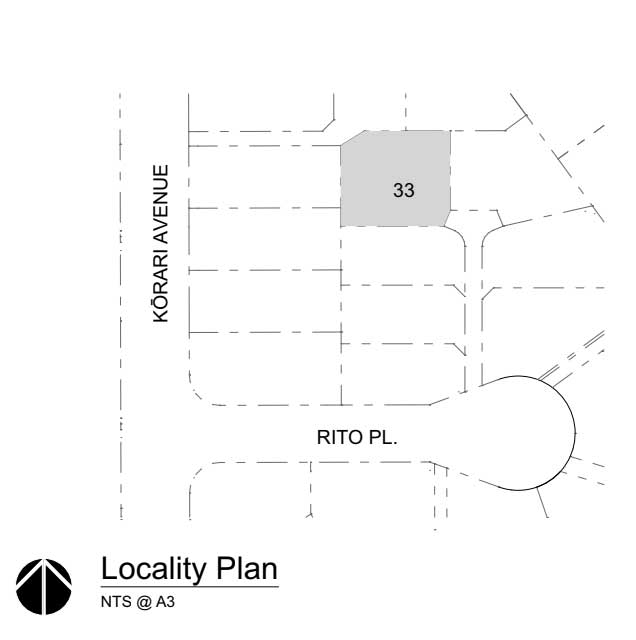
Property Features
206m2 house
703m2 section
5 bedrooms
2 bathrooms
single car garage
Please note: All features, dimensions, colours and stylisation are approximate & subject to minor changes during construction.
Lot 18 (2 Rito Place), Flaxmere
A Perfect Palace
Located in a quiet cul-de-sac, this rear section has a deluxe five-bedroom whare that is just “WOW” offering space, comfort and luxury for a large whānau.
Past the charismatic exterior a formal entrance way welcomes you into the hub of the home. The huge open plan living and dining area, flooded with natural light, trickles out to a secluded patio ideal for soaking up afternoon sun while enjoying company or a sweet escape after a long week.
The luxurious master suite is finished with a beautifully tiled ensuite, large wardrobe and sliding doors providing access to your own private deck. The remaining four double bedrooms each wit, a family bathroom equipped with shower standalone tub and a separate toilet, this superstar of a home is big enough to fit the whole whānau.
This home has all the fundamental features for a warm dry healthy home, including double-glazed windows, high quality insulation in walls, floor and ceiling, a fully ducted mechanical ventilation and a heat pump. To top it off, solar panels are set up, all ready for you to move in, add more and move towards suburban self-sustainability.





