Lot 64 (23 Kōrari Ave), Flaxmere
Floor Plan
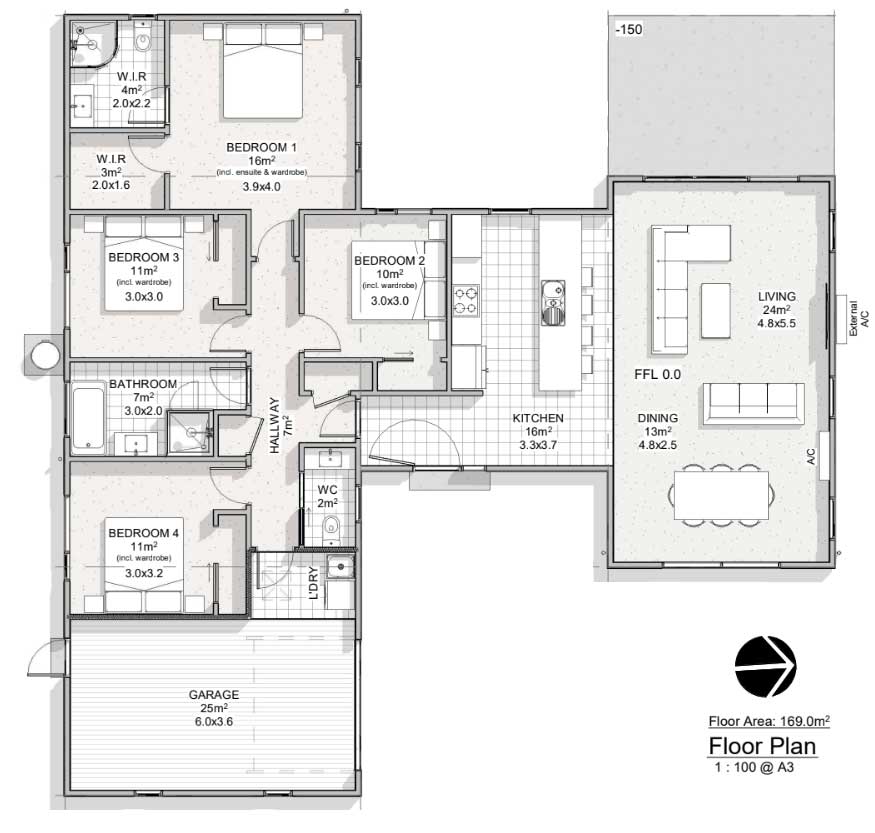
3D Flyover view of house
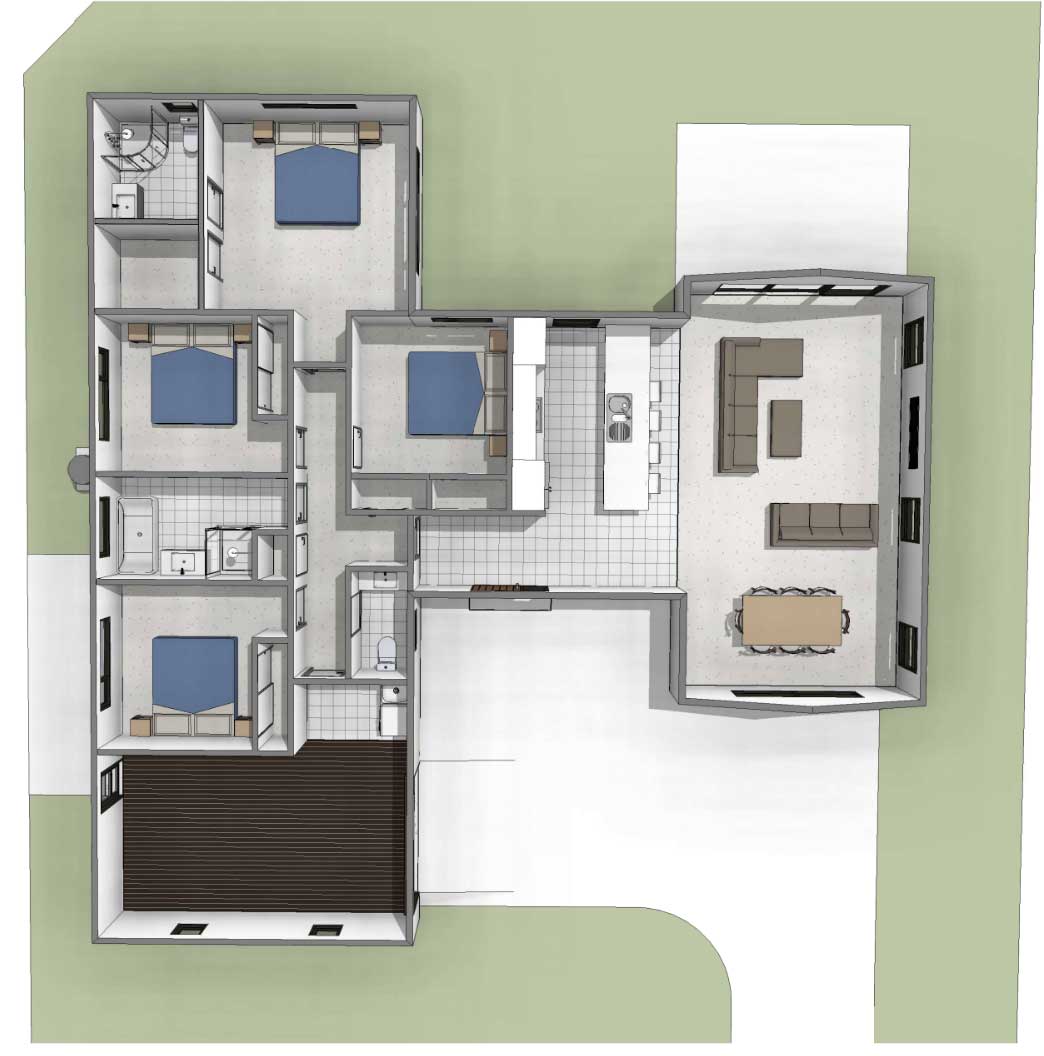
Main Street Profile
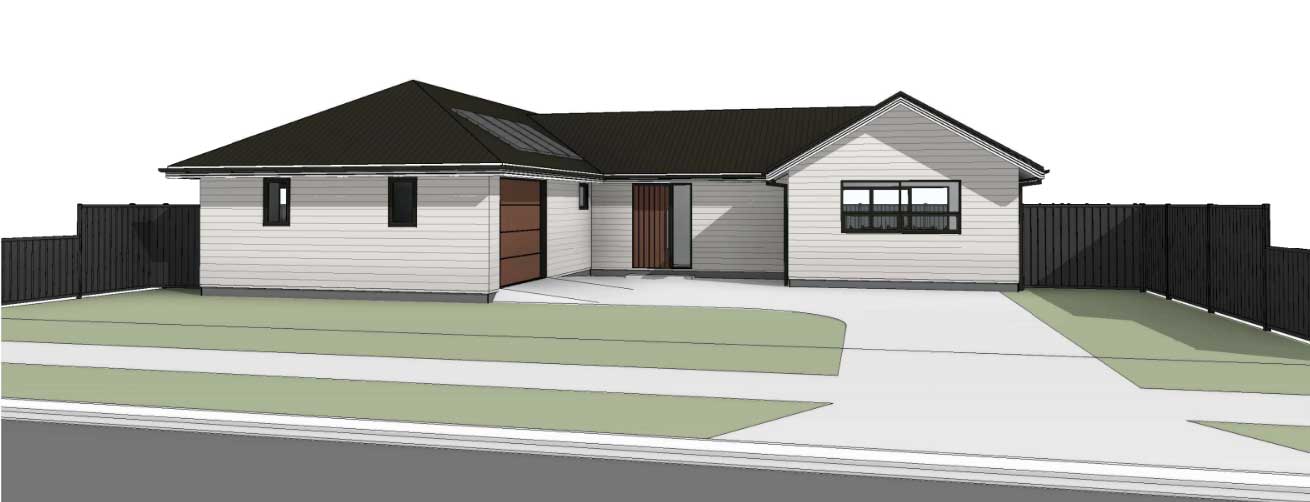
Site view St Profile
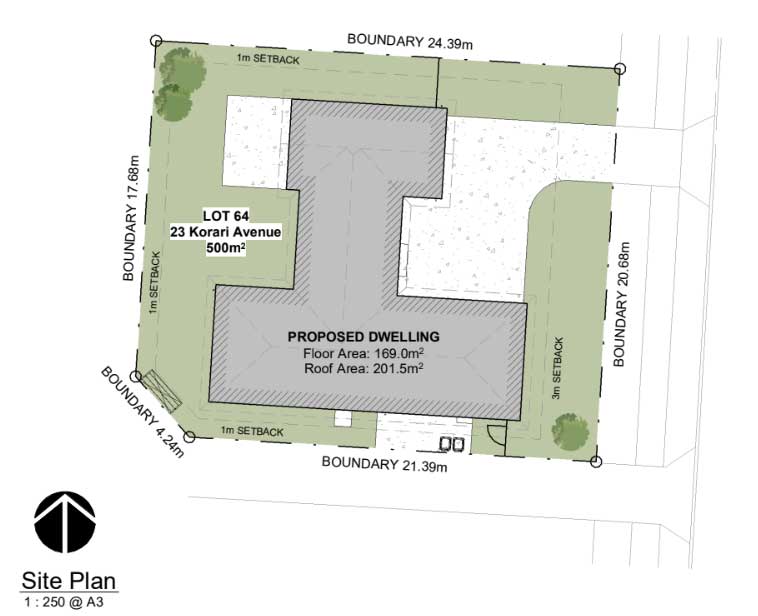
Site view St location
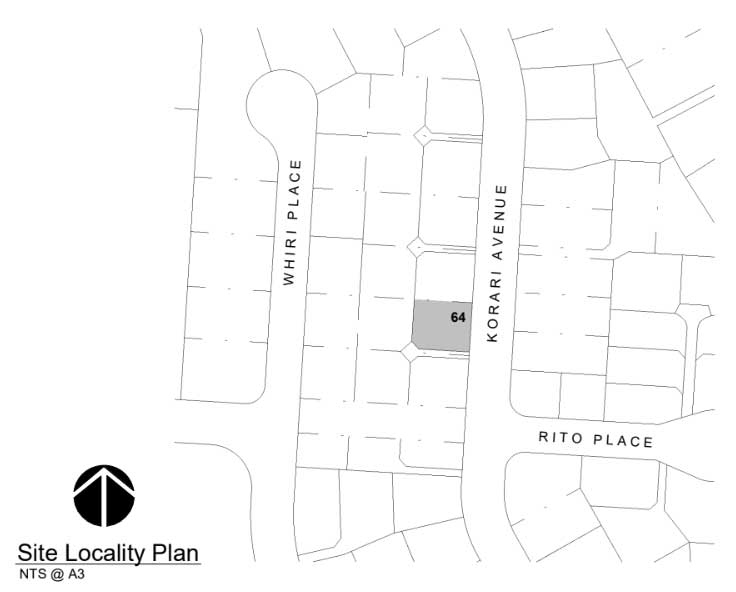
Property Features
169m2 house
500m2 section
4 bedrooms
2 bathrooms
single car garage
Please note: All features, dimensions, colours and stylisation are approximate & subject to minor changes during construction.
Lot 64 (23 Kōrari Ave), Flaxmere
Irresistibly Classy
The street view of this modern and modest home goes beyond the stunning exterior cladding - there is more than meets the eye. Set within the Waingākau development, this newly built four-bedroom, single internal garage whare is perfect for whānau.
The beautiful kitchen forms the social centre of the open plan kitchen, dining and living space, great for hosting whanau gatherings. It offers superb preparation and cooking facilities with a large central island. Positioned north facing allows for maximum sunlight to ensure the living areas are light and inviting.
This home is built to control the climate all year round with a fully ducted mechanical ventilation system and a heat pump. Along with high quality insulation in walls, floor and ceiling, and solar panels to support Haukainga Hauora (Healthy Homes), that are safe, warm, dry, healthy AND efficient.
The master bedroom is your very own oasis, complete with tiled ensuite and walk in wardrobe to add that extra layer of luxury. The house is complete with three large and lavish bedrooms, with a whānau sized bathroom and separate wharepaku. Three double bedrooms, a generous bathroom with modern vanity, standalone tub and shower. The single garage is fully insulated, creating extra space, great for weekend visitors, man cave or the kid’s sports equipment.





