Lot 67 (25 Kōrari Ave), Flaxmere
Floor Plan
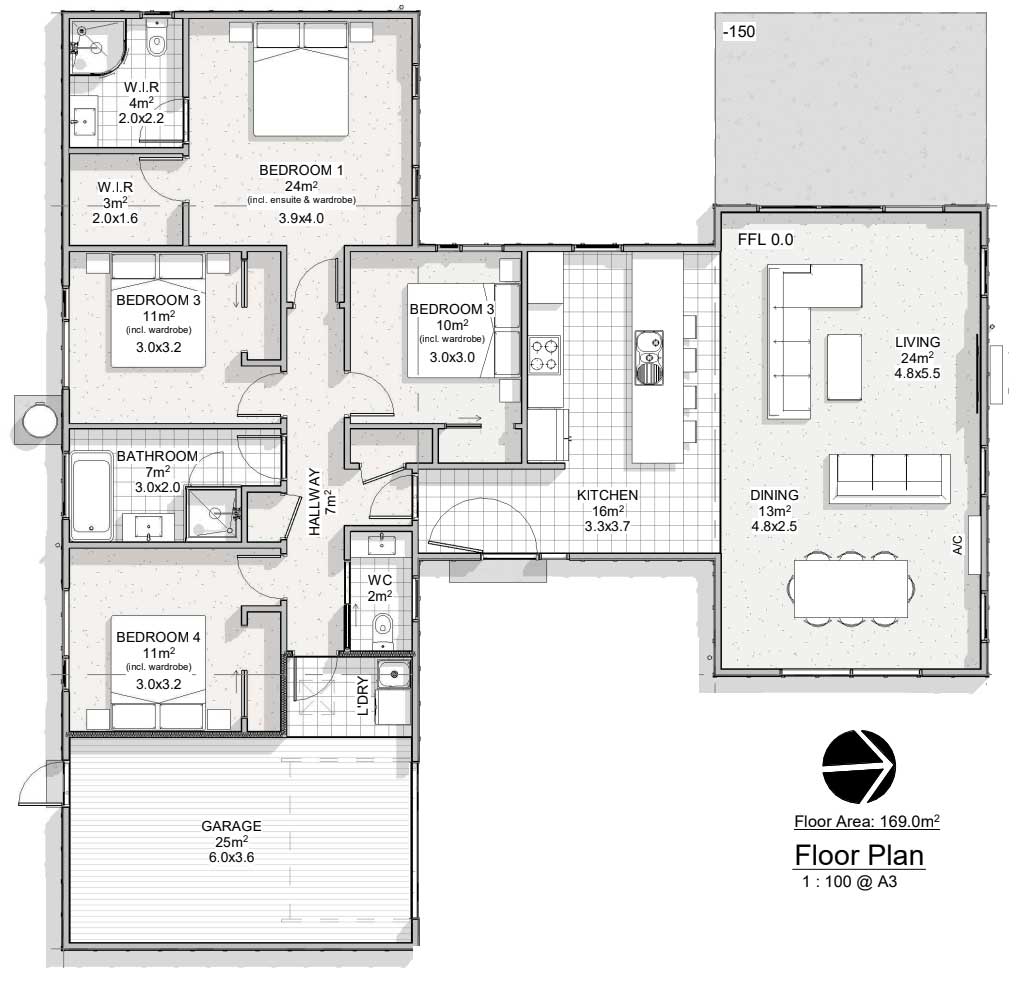
3D Flyover view of house
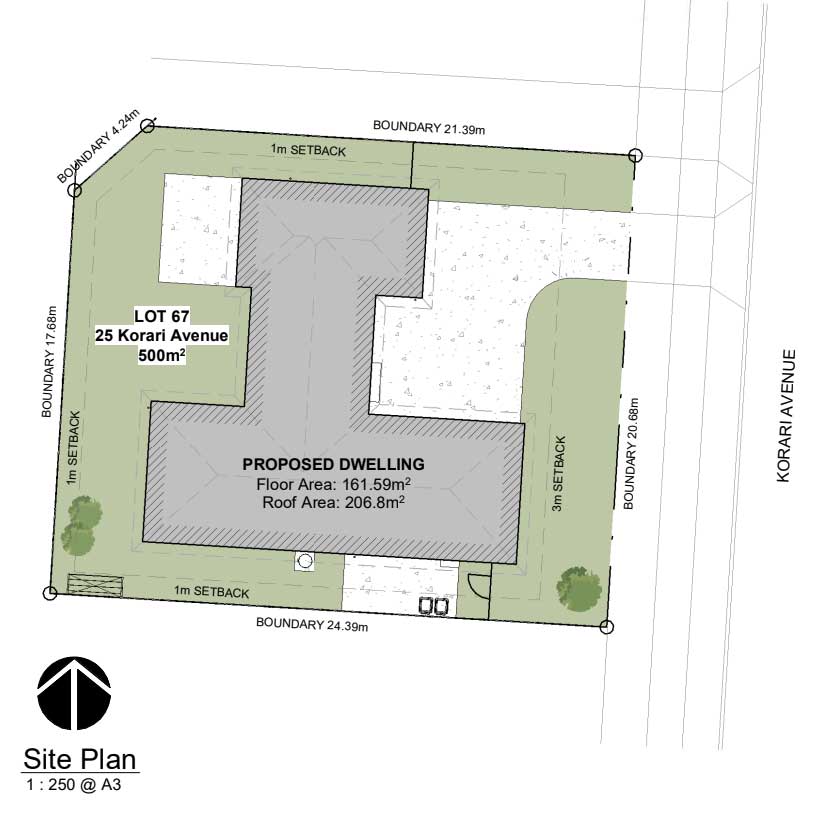
Main Street Profile
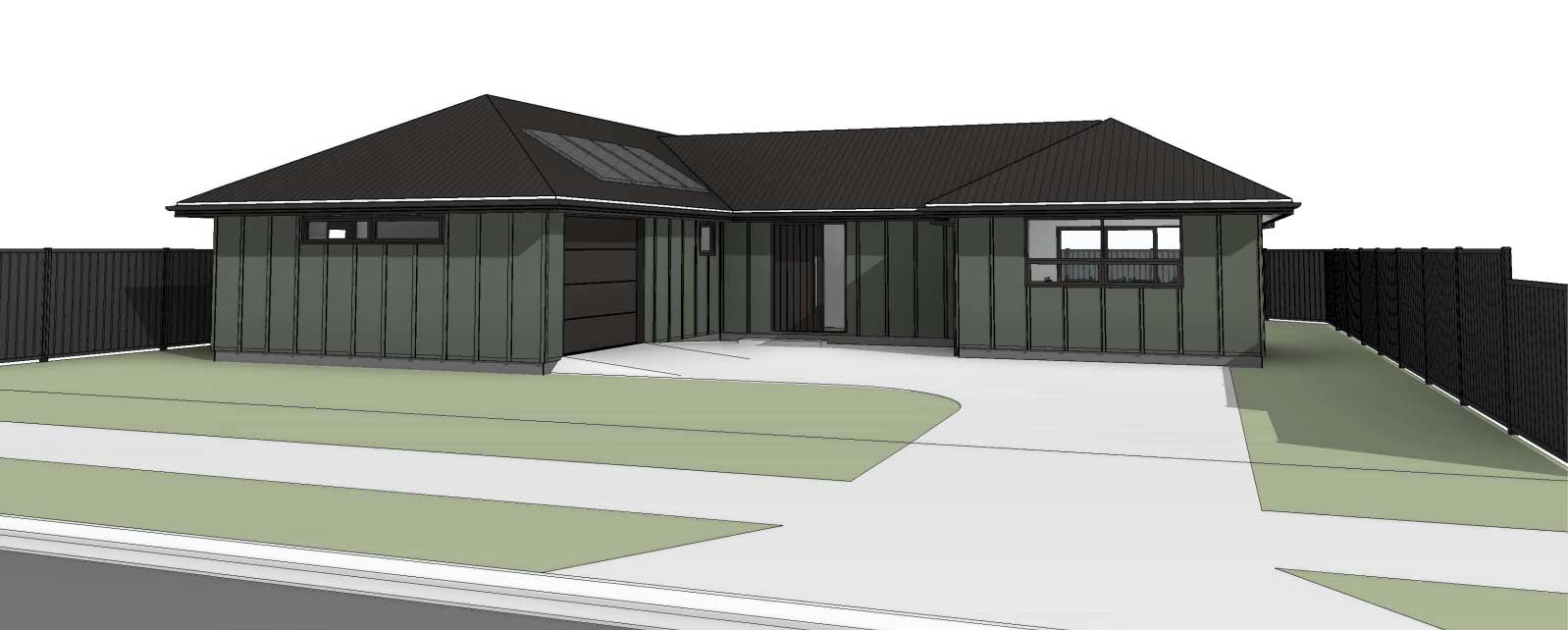
Site view St Profile
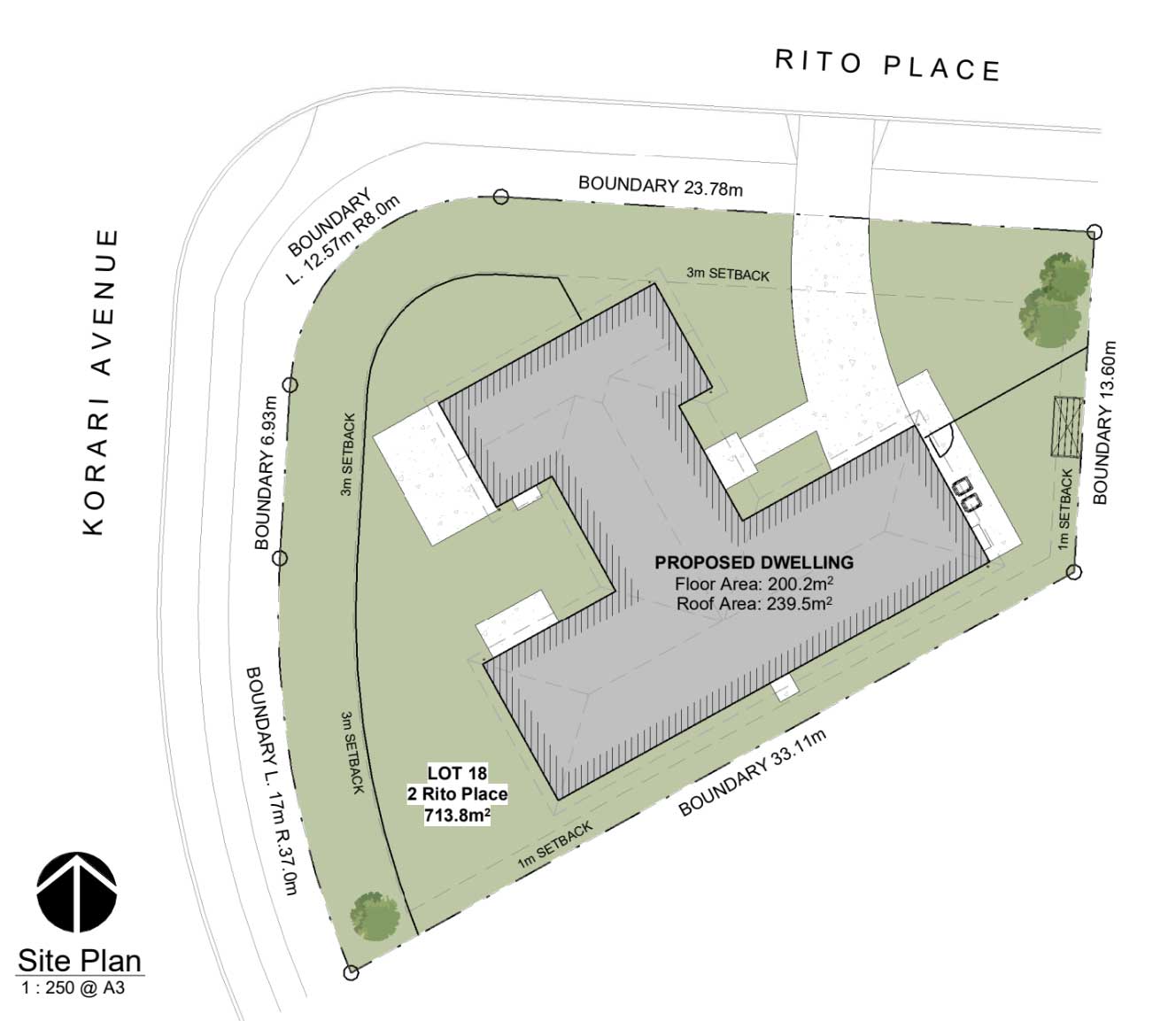
Backyard Profile
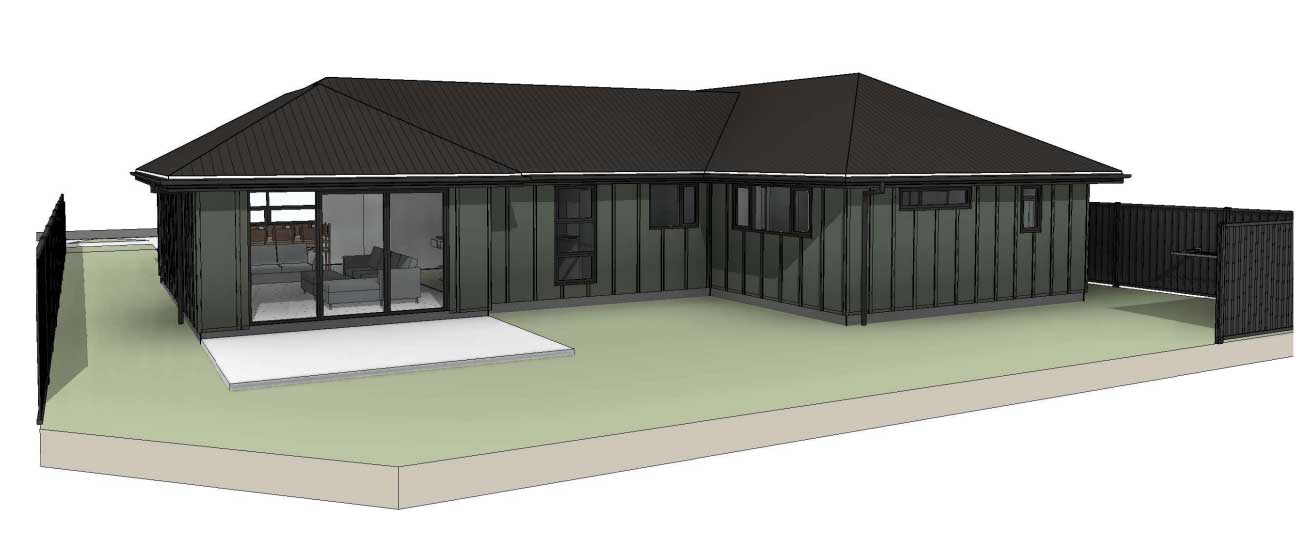
Site view St location
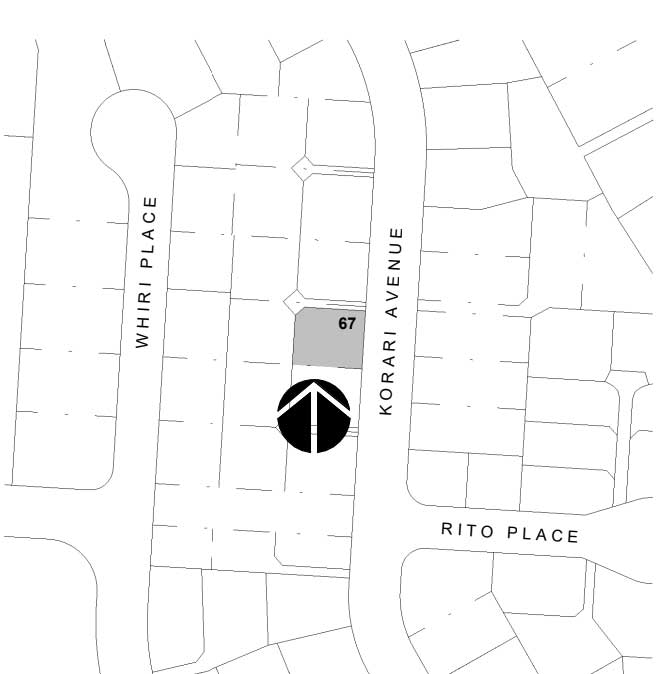
Property Features
161m2 house
500m2 section
4 bedrooms
2 bathrooms
single car garage
Please note: All features, dimensions, colours and stylisation are approximate & subject to minor changes during construction.
Lot 67 (25 Kōrari Ave), Flaxmere
Straight up Stunner
This exquisite four-bedroom family home skilfully utilises space and light to produce a warm yet functional family home on a 500m2 section, ready for you to add your own stylish touches.
The front entrance opens up into the bright and lively living and dining room, literally at the heart of the whare. The exquisite kitchen has ample storage and excellent preparation and cooking facilities with an extra-long breakfast bar. Slider doors leading to the perfect space for lapping up the afternoon sun.
This family home is set with generous bedrooms, a family sized bathroom equipped with a standalone bath, shower with a separate toilet. The master bedroom is accompanied by a striking ensuite and spacious walk-in wardrobe.
Harnessing the suns energy, this home is designed to be solar powered. This includes an external heat pump, hot cylinder, solar roof panels, inverter, and smart meter. Whilst the system is set up for batteries, they are not included.





